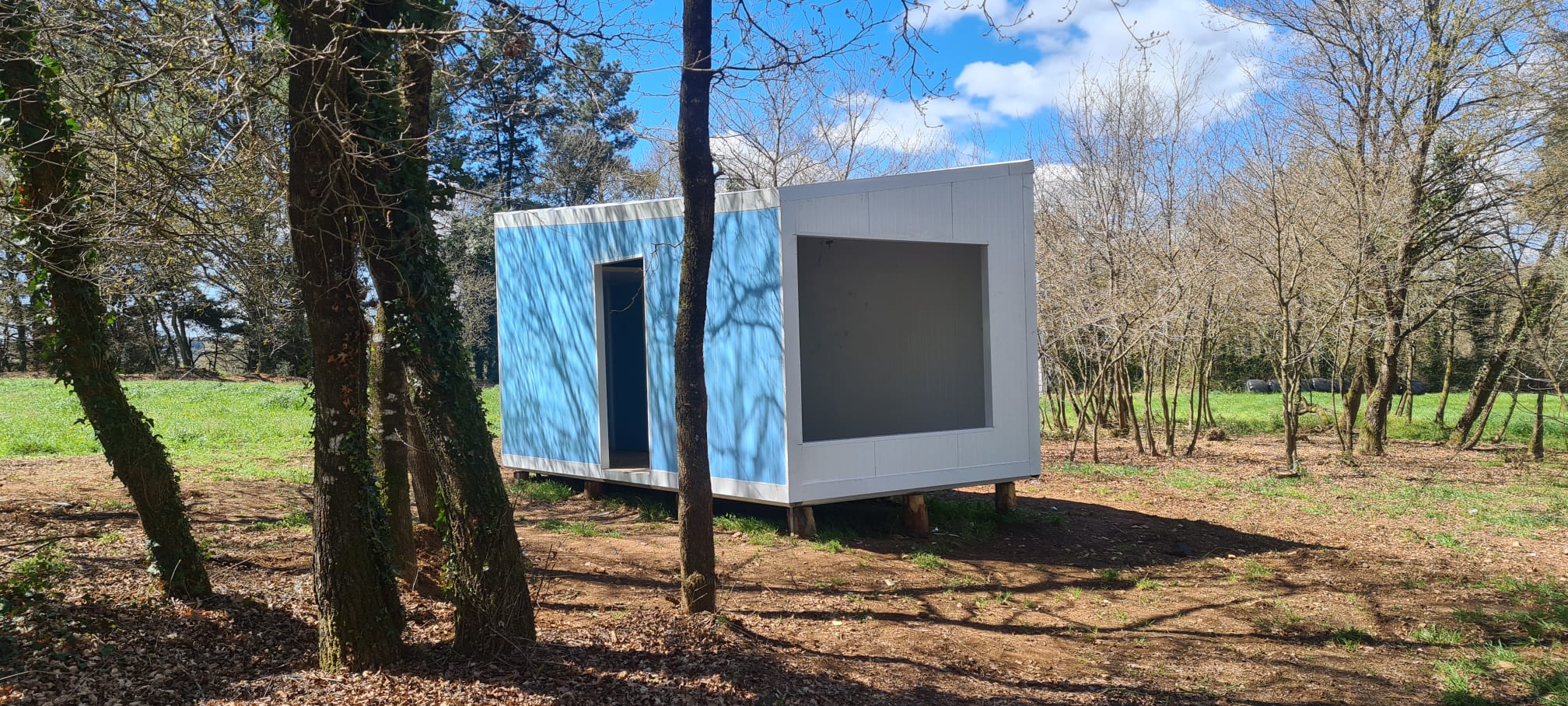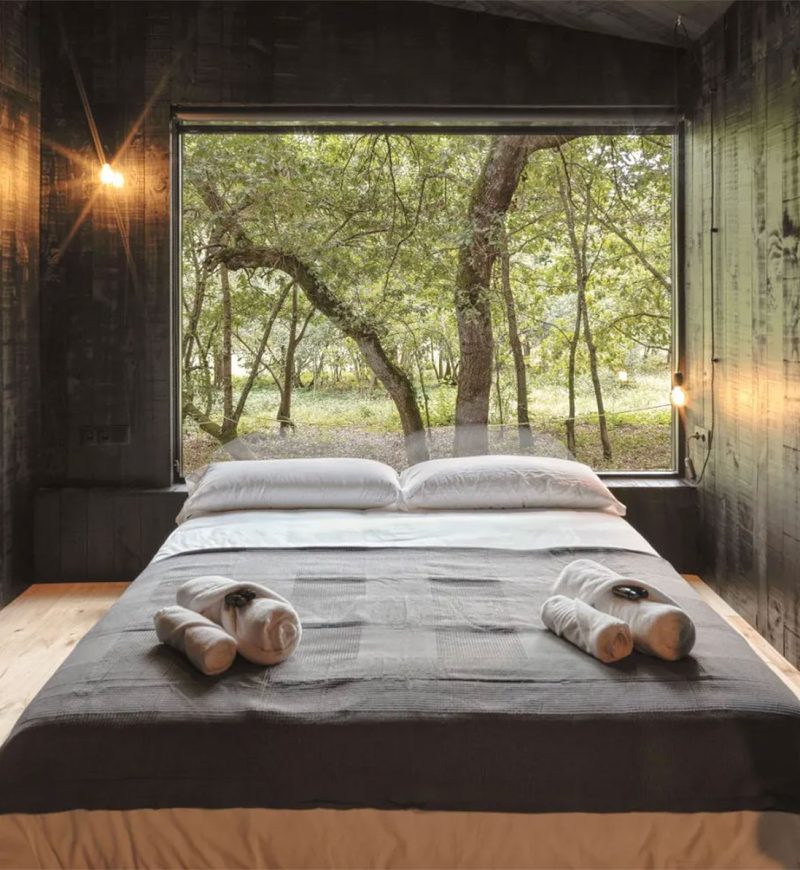Shall we work together?
Pureblok welcomes any request for collaboration with open arms. We are willing and able to work together to develop your architectural project in the best possible way using our construction system. We will accompany you throughout the speciality project or provide this service. We aim to help you provide a quality, efficient and fast response to your client without deviating from the proposed project.
It is up to architects to lead the way towards more energy-efficient buildings. Current legislation and new market demands require greater attention to this construction element, a challenge for many traditional building systems.


